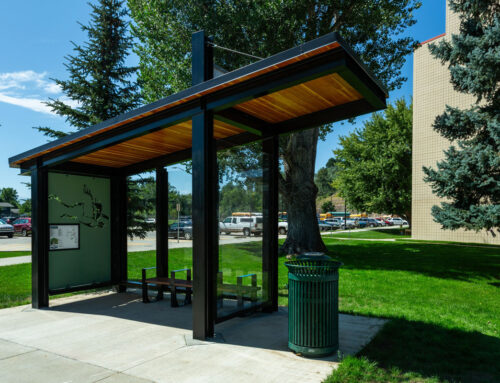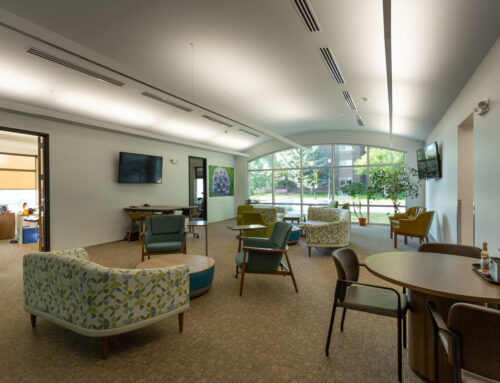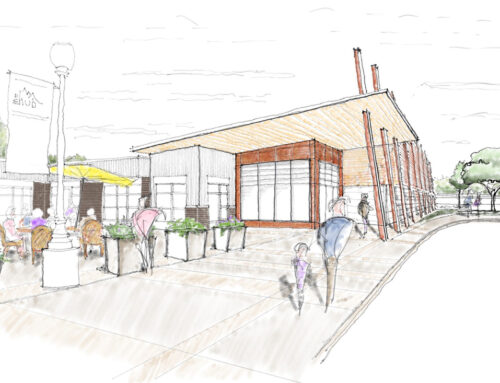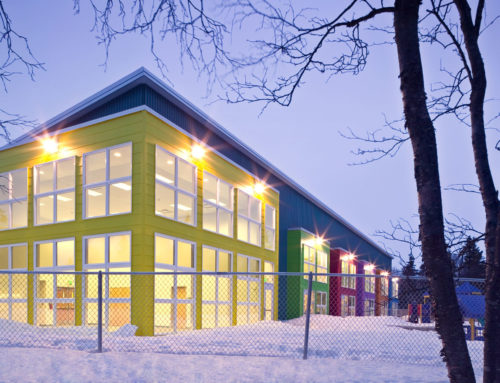Project Description
*Please note this project was completed while Thane was a member of Bettisworth North (formerly Charles Bettisworth and Company). Like all projects, it was a collaboration of many. Thane would like to thank Bettisworth North for the opportunity he had to work on this project and contribute towards its success.
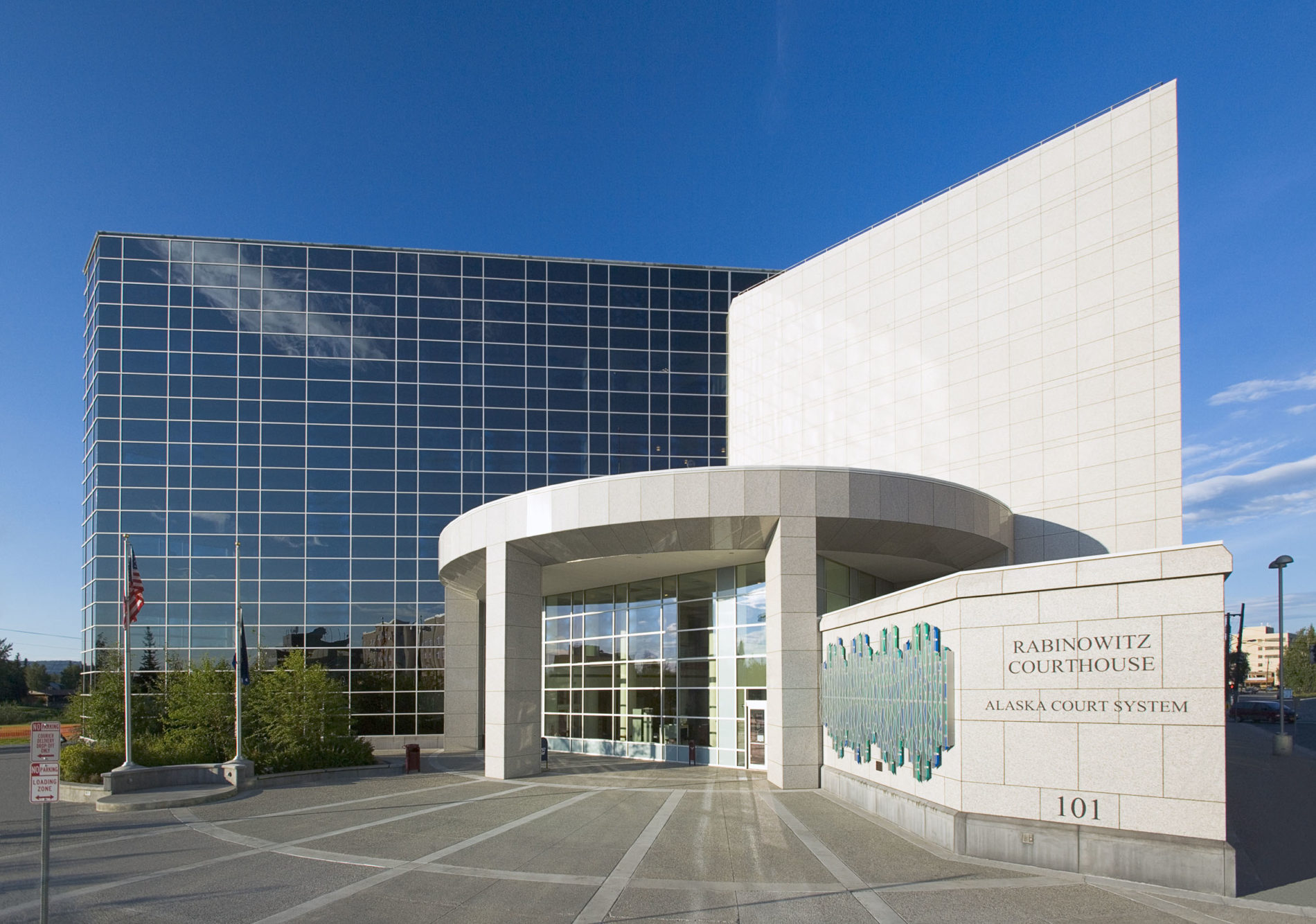
QC10 Architects principal Thane Magelky worked on the Courthouse project as a staff architect. He was heavily involved in designing and documenting the floor plans, exterior elevations, casework, and detailing. The exterior detailing was highly refined, with careful alignment of stone panel coursing and window openings. The interior detailing was equally sophisticated, with walls of wood paneling in the lobbies and courtrooms.
This project provided an important element in the ongoing revitalization of downtown Fairbanks. The quality of design detailing and construction achieved will continue to ensure the building serves the community well into the future.
The project was awarded via a traditional bid‐build method. Thane served multiple roles in the construction administration of the project, attending construction meetings, reviewing submittals, performing site inspections, answering RFI’s, coordinating with sub‐disciplines, and providing support to the project managers. Mr. Magelky served as the primary contact during two interim periods during a staff transition to a new project manager and during an extended illness of a project manager. (BNAP)


