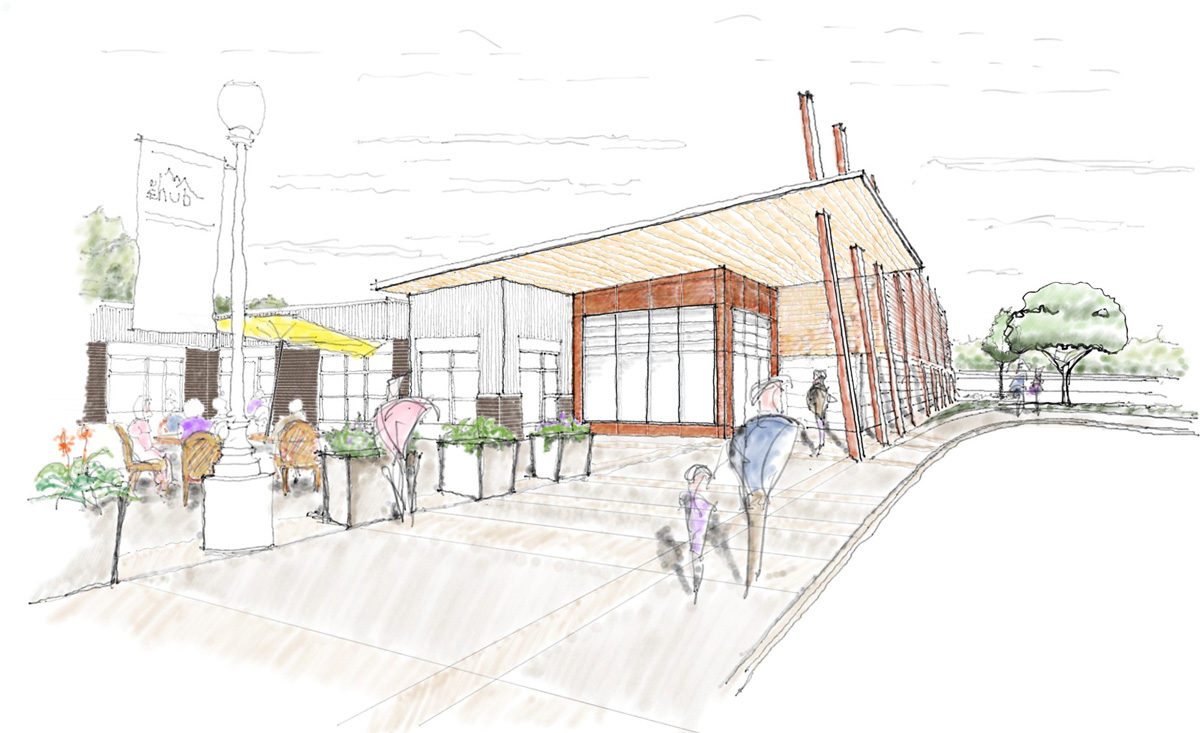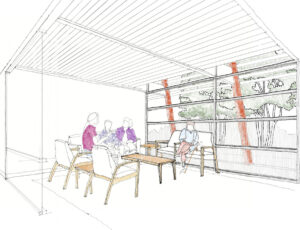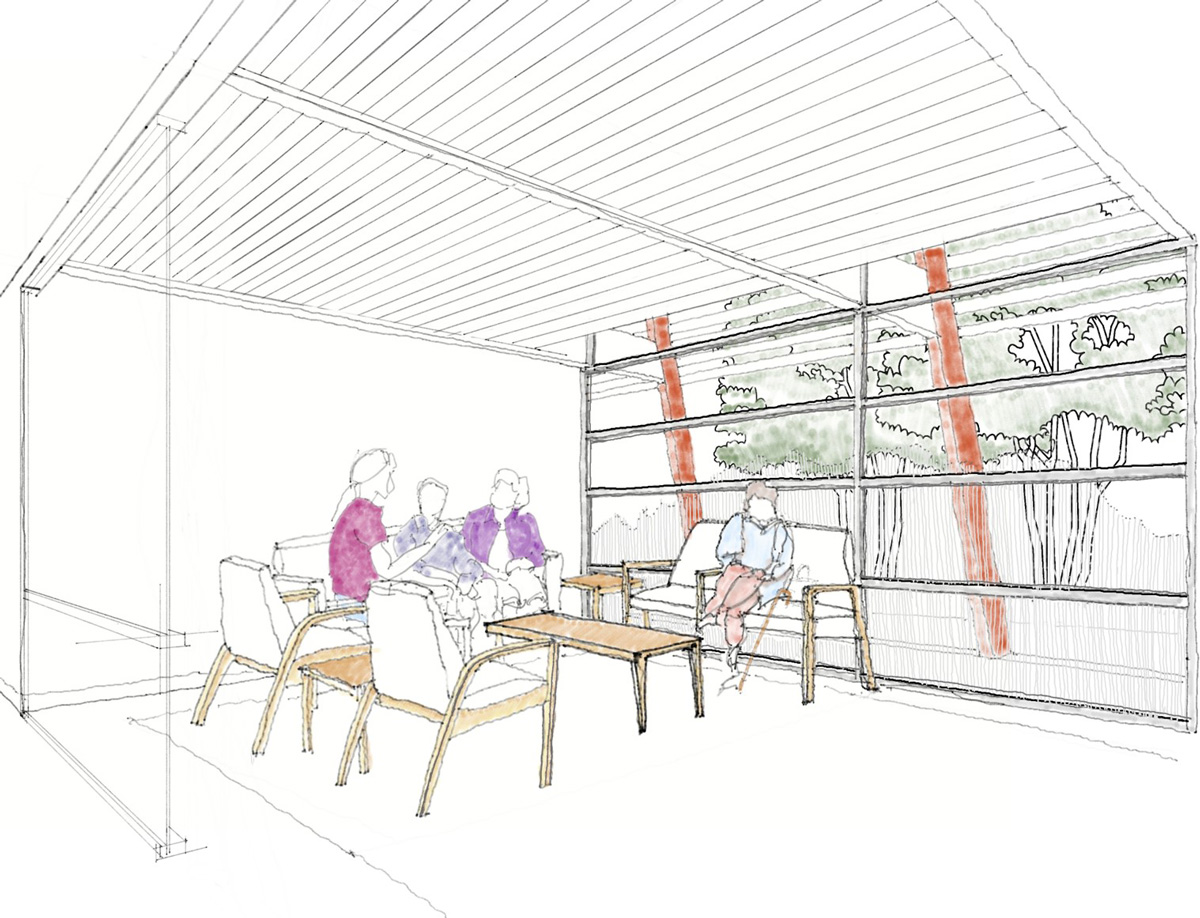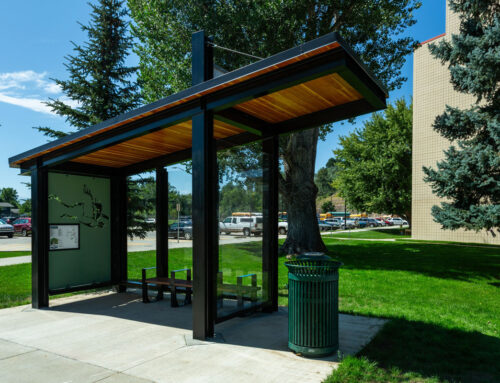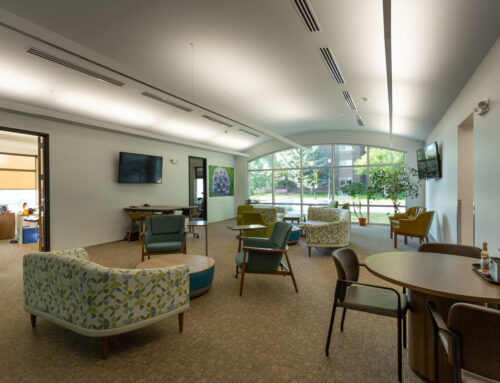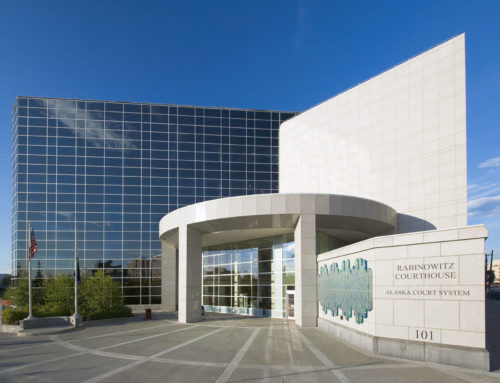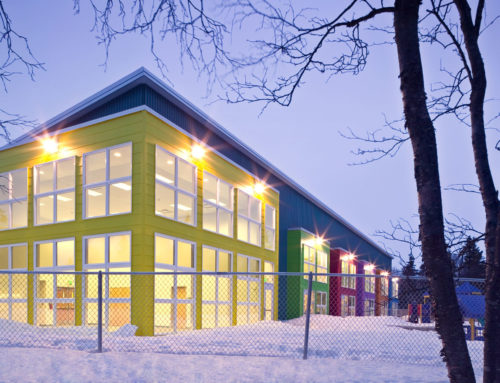Project Description
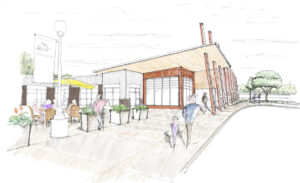
The Upward Project consists of multiple phases of which four have been completed; Brooks Street Parking Lot, HVAC Upgrade, Fire-Sprinkler Installation, and Help at Home Renovation.
The remaining phases (yet to be constructed) include a 5,412 square foot addition to the Hub on Smith. It will create room in the facility needed to provide a single, integrated service delivery center for the aging and vulnerable adult population of Sheridan and the surrounding area. The addition will specifically address the areas of the Support Center, Home-Delivered Meals, and Loan Closet. The addition will also bring remotely located staff back to the Hub where they can work more closely with their peers to deliver these critical services to our community.
Features: Support Center
- The proposed Support Center design creates a welcoming, private area of the building that has a mixture of private consulting offices for interviewing customers and connecting them with services, an educational area to assist caregivers and families dealing with dementia, and a small, discrete waiting area for these same folks as they wait for assistance.
- The Support Center is adjacent to the main entry of the building and main welcoming desk/reception. When people come into the Hub seeking services but not social activities (in fact, often avoiding them for privacy reasons) they can be moved into the Support Center waiting area without passing through public areas.
- This area is fundamental to the Hub’s integrated service delivery model- it is within this space that people from the other areas of the Hub (Help at Home, Home-Delivered Meals, Caregiver Support, Dementia Education, etc.) can be brought together to assemble plans for families in need.
Features: Home-Delivered Meals
- The Home-Delivered Meals area will be expanded to create an at-grade, ADA accessible entry. Delivery drivers will be able to pick up their meals and walk directly to their vehicles without any stairs or ramps. This will reduce the risk of falls and/or injury to these volunteers.
- The demand for meals has grown significantly during the Covid pandemic and is not returning to pre-Covid demand. The area for meal organization and staging will be expanded to accommodate this additional demand.
- The office for the program coordinator will be placed adjacent to the entry with a view of the delivery drivers arriving and leaving. This will facilitate their work and ensure delivery drivers are greeted promptly and assisted with picking up their meals.
Features: Loan Closet
- The new loan closet area will provide for adequate sterilization of the used equipment being donated or returned to the Hub. An isolated and properly ventilated and plumbed receiving room has been designed to receive deliveries and clean them prior to their movement into the Hub proper where they can be stored or made ready for new recipients.
- The design creates a new “storefront” for people coming to pick up items at the Hub. As it currently stands, equipment is often staged in halls and rooms waiting for pickup or after it is dropped off. This creates an identified place where people know they can pick up/drop off equipment while also allowing back of house access if staff need to grab something for a customer in another part of the facility.
Other Features
- The addition will allow for Hub staff that are currently located in rental space to return to the Hub. This will make management more efficient and enable these staff members to better integrate with the diverse services offered by the Hub.
- A welcoming counter at the front entry will be added to assist with directing customers to services and events as they come in the front door. This area will be able to observe people coming through the entry and can help ensure safety at the drop off area.

