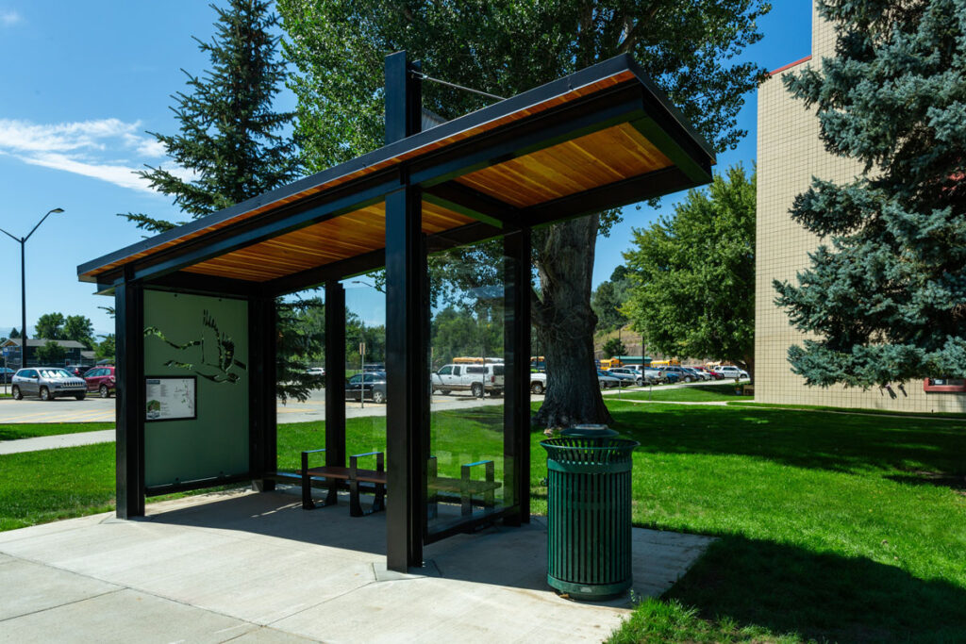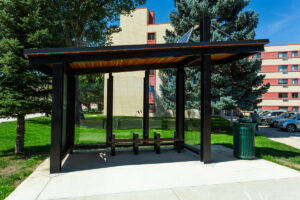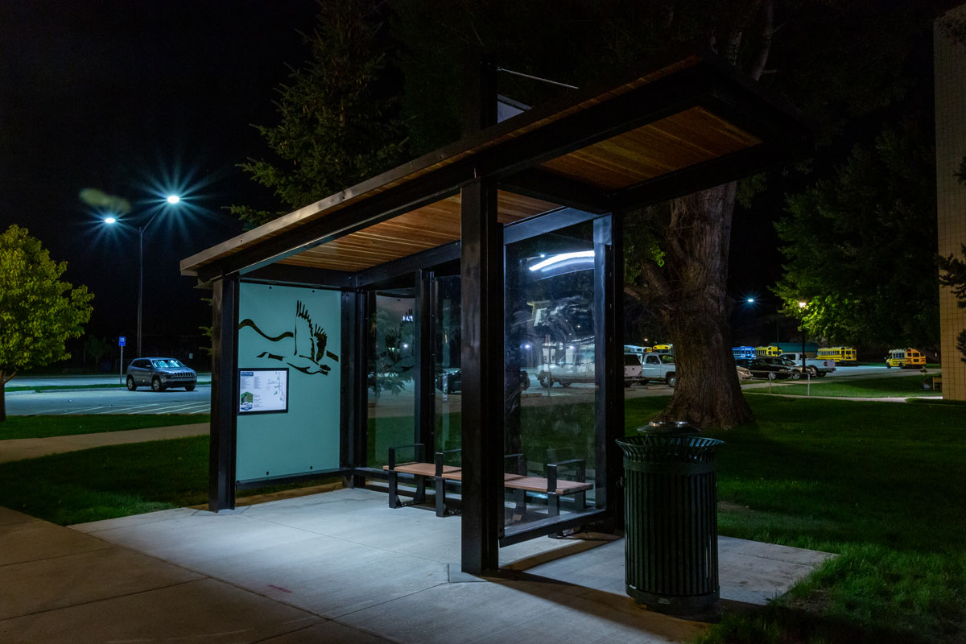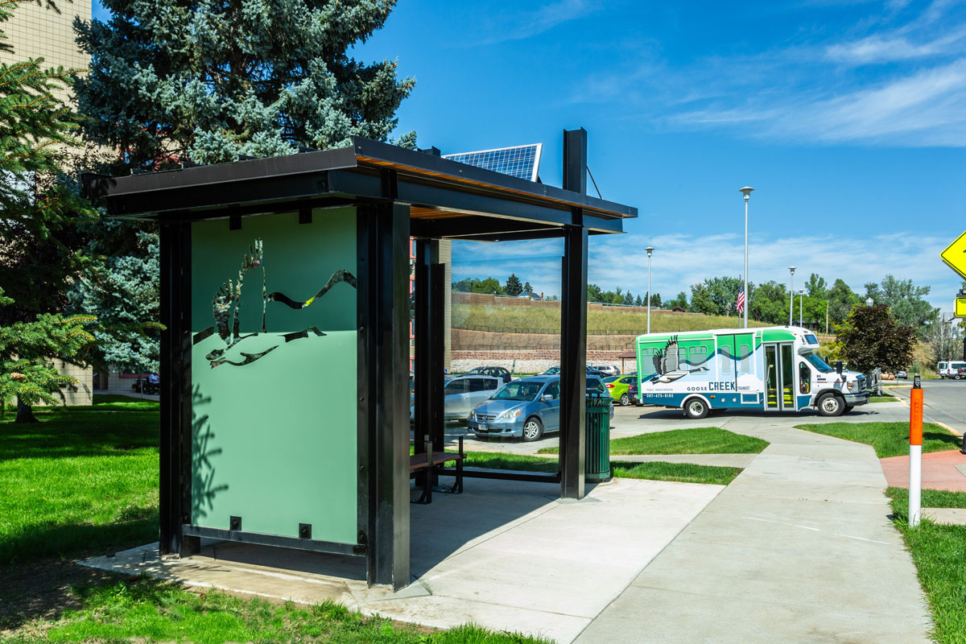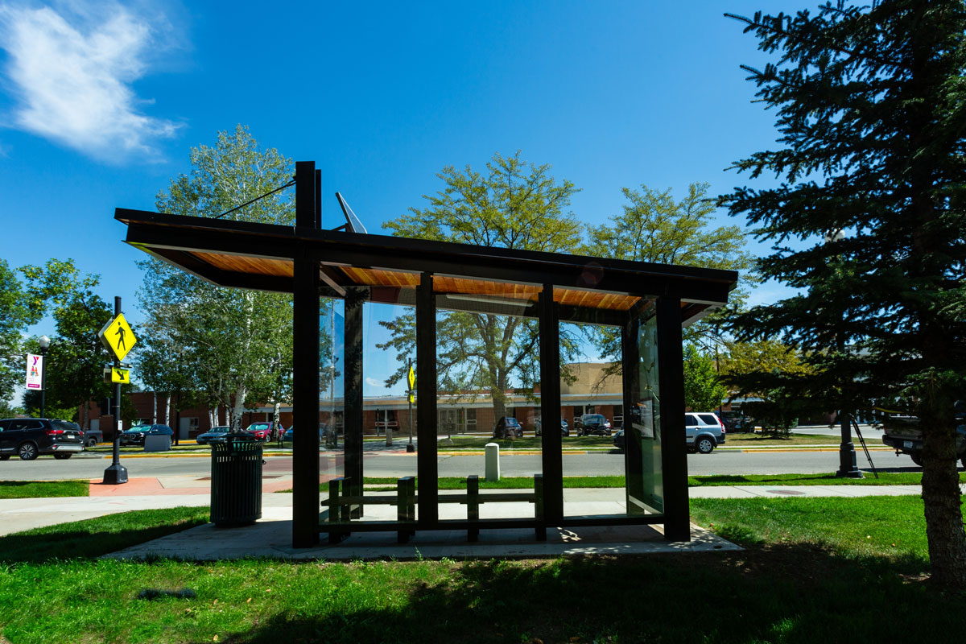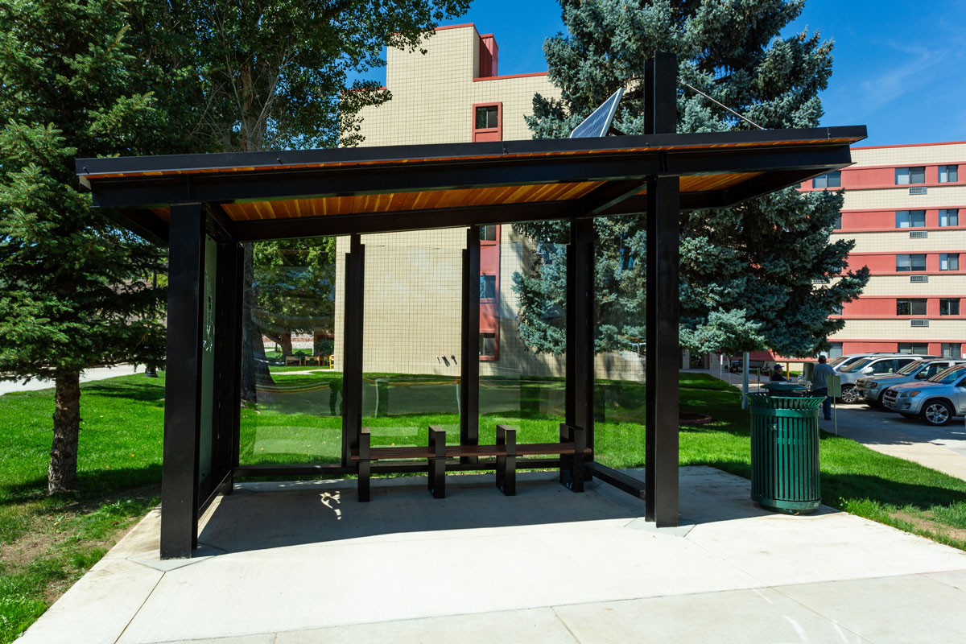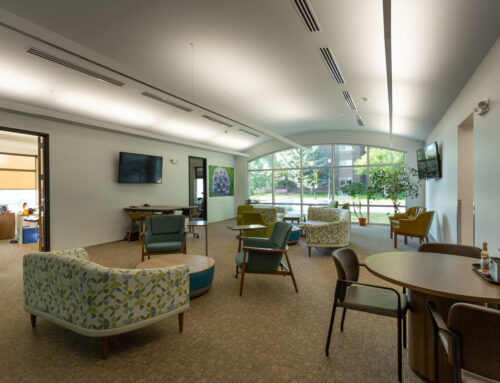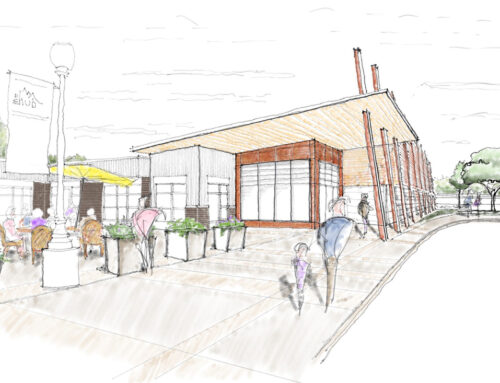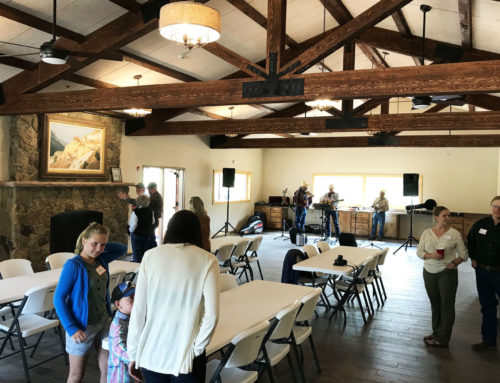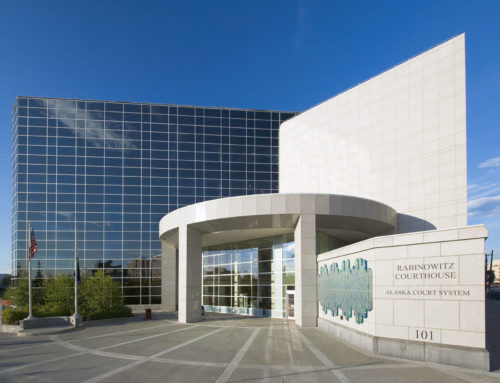Project Description
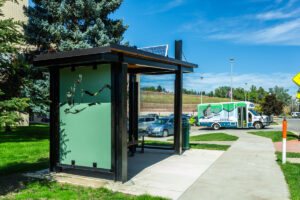
On it’s surface, this project appears simple – create bus shelters for the Goose Creek Transit bus system. Shelters give people a place to wait that’s out of the elements. However, this was a highly nuanced project with multiple goals of improving the surrounding built environment, reflecting community culture, factoring in safety and low maintenance requirements, and balancing multiple donors along with complex site ownership. Sheridan is in a period of growth, driving an increase in Goose Creek Transit ridership and the need for expanded transportation routes and further bus shelters. This initial project of four shelters has laid the groundwork for future expansion.
Design Philosophy
From a design perspective, these bus shelters are located in typical background places found in any city – empty spots of curb and grass with little attraction. The question was how to create something pleasant and attractive that feels like part of the Sheridan community. At the same time, the shelter design needed to prioritize durability, strength and energy efficiency to minimize ongoing cost.
Features
- The steel structural pieces are reminiscent of the mining background and industrial side of WY.
- The wooden ceiling injects emotional warmth to the space, so even on a cold day the warmth of the wood makes the space more welcoming. It also includes a tactile element compared to an only-steel structure. At night the wood reflects light down into the space, emphasizing its welcoming environment. However, the wood is not directly exposed to weather and is up high enough to discourage vandalism – improving its longevity.
- Lighting is solar powered so there’s no external utilities used within the sites – making them standalone elements in terms of function.
- Overall form is simplicity – something to draw attention and provide shelter and without feeling excessive. The shed roof design is reflective of shed roofs found throughout Wyoming in mining and agriculture. It is also reminiscent of the Bighorn Mountains with their monolithic slopes and ridges on one side, tying in a geographic reference as well.
Collaboration & Recognition
This project was led by The Hub on Smith, who asked QC10 to help design the project out of a desire for something locally-generated, unique and appropriate to Sheridan.
It was funded and supported from a number of entities throughout the community, including:
- The Hub on Smith,
- Scott Family Foundation
- Standish Family Foundation
- Wyoming Department of Transportation
- City of Sheridan
- QC10 Architects (provided in-kind services donation)
The project success also included collaboration with other design/build companies:
- WWC Engineering for surveying and civil design
- KL&A Engineers and Builders for structural design
- AXE Build for general contracting


