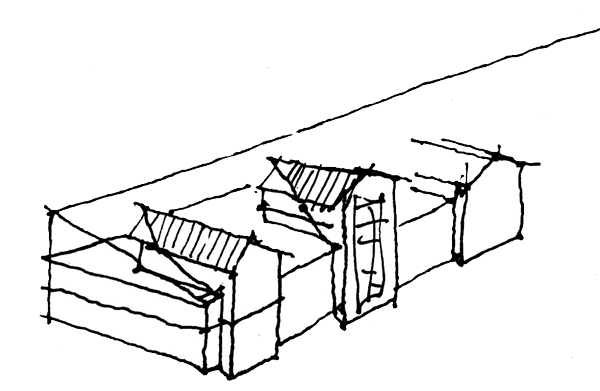As architects, we see ourselves as facilitators of a process that begins with a client’s vision and ends as up as reality. Our process defines our commitment to client service, outstanding design, and successful projects. It is constantly evolving in response to our experiences and self-evaluation, all in pursuit of excellence.
LISTENING
We begin each project by listening intently to the client. Together we define what needs, wants, and desires need to be met by the project. The outcome of our listening is an architectural vision that is synonymous with that of the client. This clear set of expectations, stating exactly what will define the project as a success when complete, helps keep our team and that of the client on the same page through the long and complex process of project delivery. Traditionally this process has been called architectural programming. We think listening describes it better.

SITE ANALYSIS and/or SITE SELECTION
Once the needs of the project are clearly defined, site analysis and/or site selection begins. Ideally, it’s nice to be involved in the site selection. The site has an enormous impact on a building’s design and can negatively or positively impact not only the aesthetics but also the functionality. Site analysis includes the careful evaluation of all the factors that influence the site; access, natural and built features, topography, landscape, vegetation, sources of noise, traffic patterns, weather patterns, southern exposure, utility access, views to and from the site, etc. Combined together, all these elements will inform the building’s design.

MINIMIZING RESOURCE USAGE
Buildings are, by their nature, resource intensive. As we move from site analysis to design we look for opportunities to reduce the resource use of the building. Careful material selection, energy efficient design, and site placement are all factors considered in giving form to the structure.

DESIGN
With the building and site parameters defined, design finally begins in earnest. Multiple concepts are prepared to review with the client. Likes and dislikes about each concept are documented and we take them back to the drawing board for further development. This process repeats itself as the concepts are narrowed down to one favorite which moves forward to the next stage of design. At this early phase of design, it is important to explore as many options as possible, looking for that magical but elusive solution that meets all of the project’s goals.
As the design effort continues, design decisions trend from large, macro type decision such as building shape, floor plan organization, and site considerations to micro considerations, such as individual room layouts, material, and finish selections. Close work with the owner ensures they remain informed about the progress of the design and can make important decisions when needed.
We schedule our projects so that the client has the opportunity to review each phase of design, comment, and sign off on our work before proceeding. The design process often circles back to question prior decisions. Without these milestones a project can stall, so we use them as points in the project that we want to move forward from. The phases of design that we like approvals for are Concept Design, Schematic Design, Design Development, and Construction Documents.

BIDDING and CONSTRUCTION
Once the project reaches the bidding and construction phases, we are happy to continue representing the owner to see that the building gets built as designed. We enjoy working with good contractors to solve the challenges that come up on construction sites. At its best, we all operate as a team to ensure the owner gets the best value.

