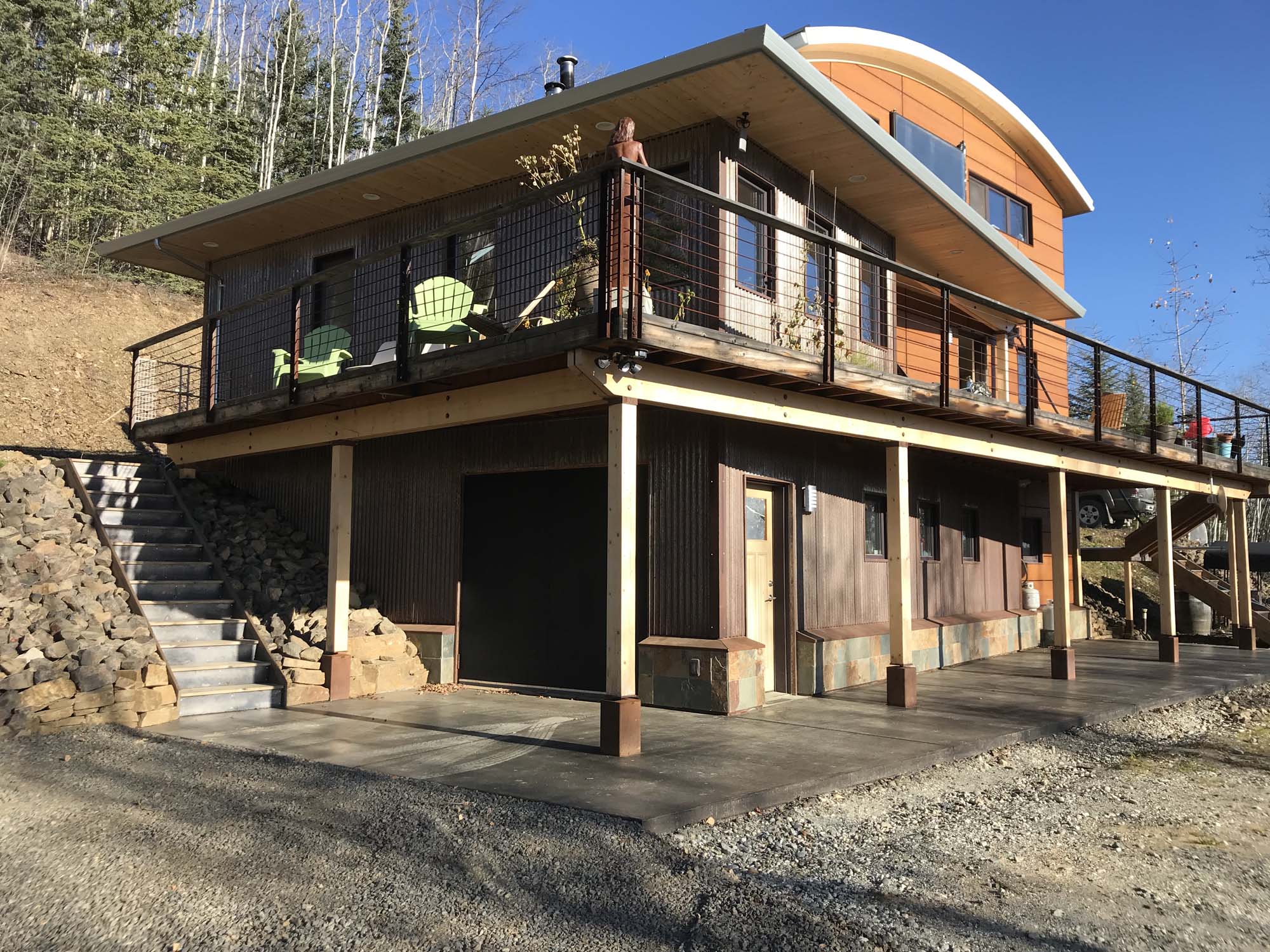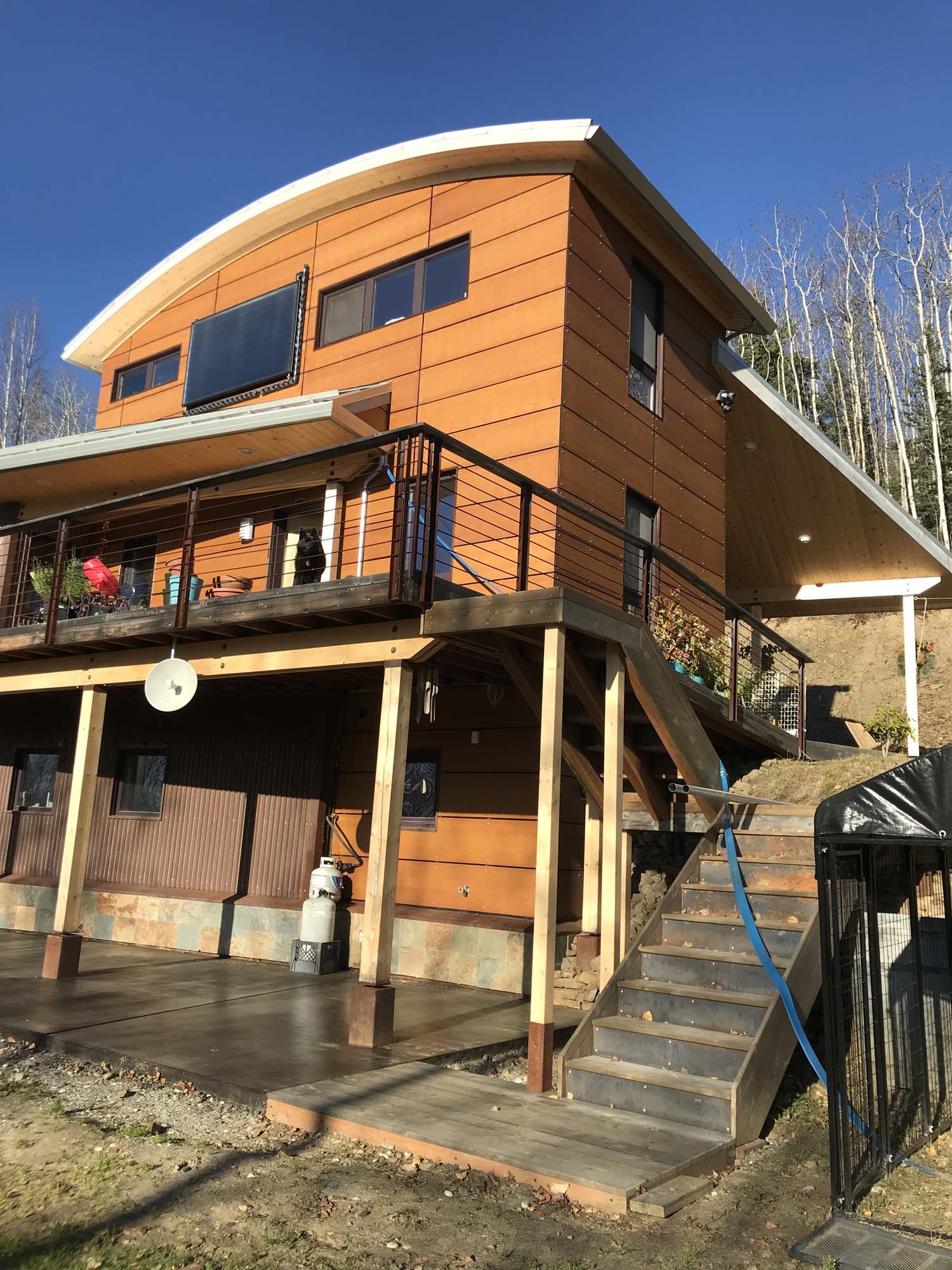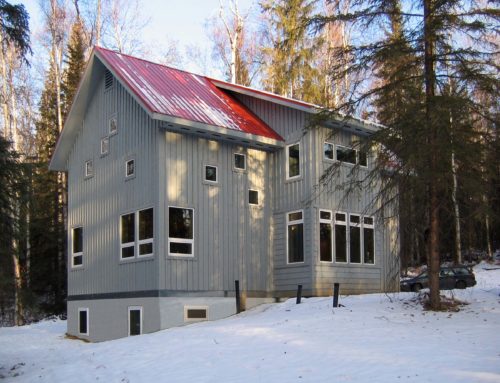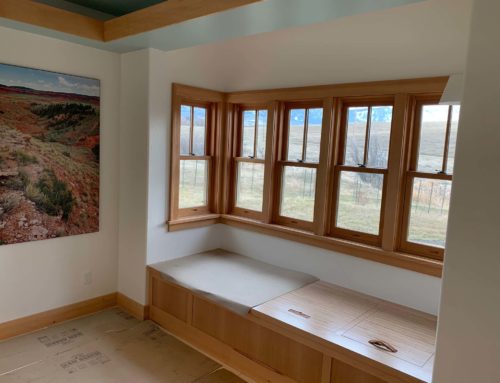Project Description

This home was designed in close collaboration with the owners. Sited on a south/south-west facing hillside in a rural area outside Fairbanks, Alaska, the home was designed to take advantage of its southern exposure and maximize access to solar power and/or heat.
The home has a small footprint stacked vertically for three stories. The lower level houses a workshop, the main level features a central kitchen and high-efficiency masonry wood fireplace, and the top level holds the bedroom. The primary interior feature of the house is the masonry fireplace and kitchen, which are central to the house. The fireplace is the main source of heat for the house and includes a baking oven. The kitchen is directly adjacent and is the heart of the home – the center of activity and gatherings.
The exterior of the home uses a combination of weathered corrugated steel and warm colored horizontal panels, set behind a generous wrap-around deck.



