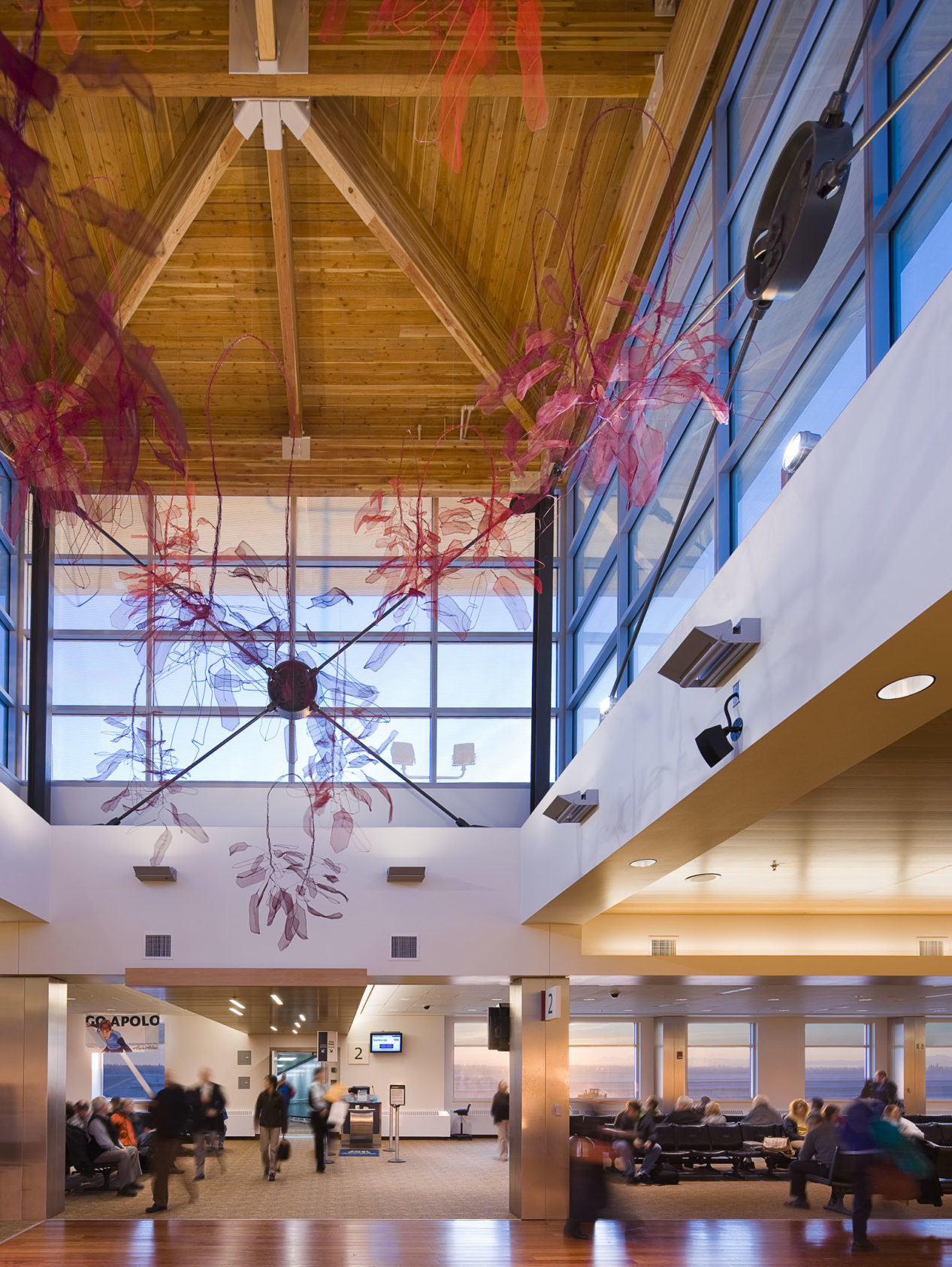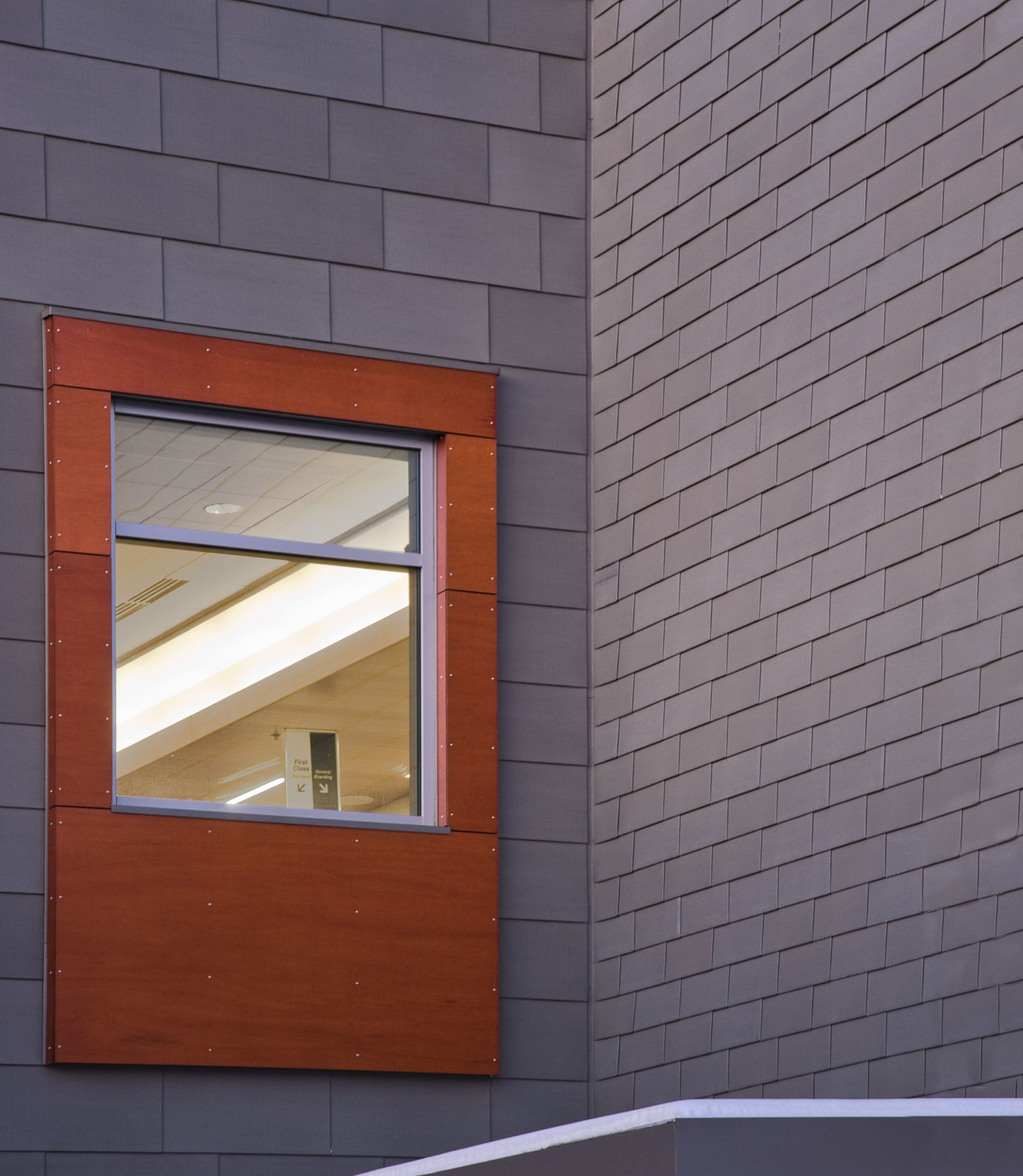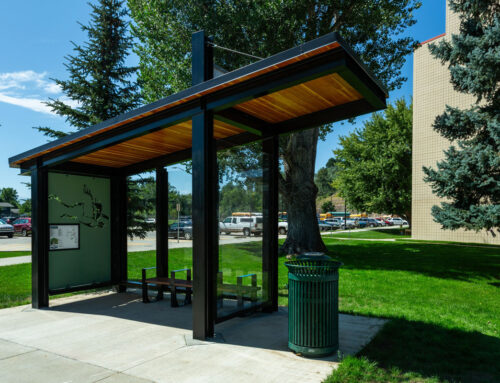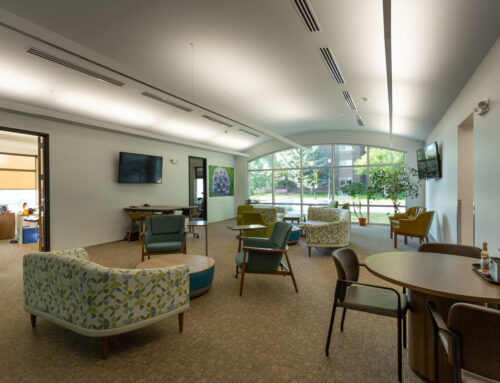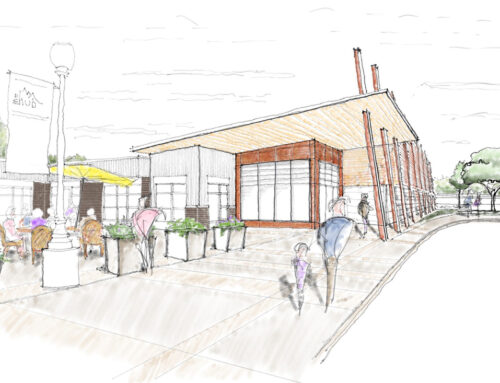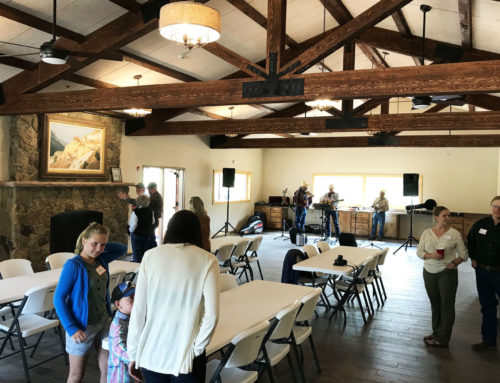Project Description
*Please note this project was completed while Thane was a member of Bettisworth North (formerly Charles Bettisworth and Company). Like all projects, it was a collaboration of many. Thane would like to thank Bettisworth North for the opportunity he had to work on this project and contribute towards its success.
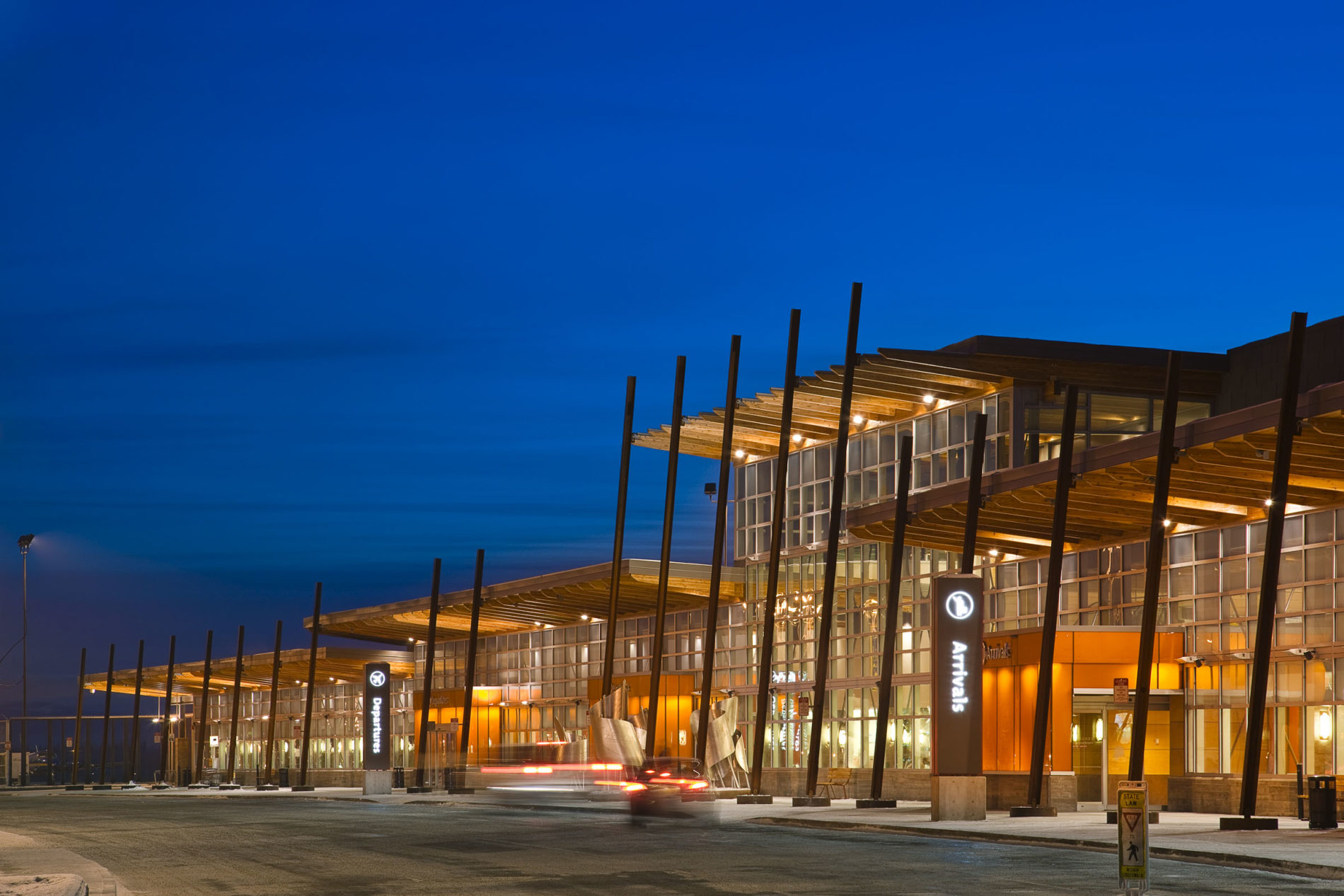
QC10 principal Thane Magelky served as a Lead Designer on the $63 million Terminal Expansion from its early conceptual stages through its early construction document phase. Thane participated in extensive meetings with the owner, project management firm, airline representatives, user groups, and the multiple design professionals involved with putting the complicated terminal design together. The project selected the General Contractor/Construction Manager delivery method for construction. The design team worked closely with GC/CM and design team to economize the design, ensuring the client a quality product within budget constraints.
This project was particularly challenging because it made use of the part of the existing airport that was deemed capable of being seismically upgraded. The new design had to incorporate this existing facility while leaving it and the remaining portions of the original airport operational, while the new portions of the facility were constructed. The design, therefore, had to be considerate of the construction phasing while integrating nicely with the existing site and old terminal to remain.
One of the goals of the design was to provide a uniform appearance unifying the new and existing structures. The curbside solution was to create a “spine” that serves as a streetfront circulation path along the length of the airport while also establishing a new and uniform facade for the facility. This spine was constructed with a wood ceiling, glass facade, and steel columns on the exterior. Together, these features create a dynamic yet warm welcome to people approaching the facility from the streetside. This atmosphere is repeated on the secure side of the facility with three raised light monitors that reflect the low Alaskan light off of their wood ceilings and into the spaces below.
On the air side (view from the runway) we faced a similar challenge. The solution was to provide a simple field of metal shingles of the entirety of the elevation contrasted with wood grain phenolic panels around the window openings. The metal shingles are a very dynamic material in the low angles Fairbanks sun, creating a shifting and repetitive pattern of reflection and shadow across the face of the material. Meanwhile, the wood grain panels offer a glimpse of the natural materials and warmth effectively housed within the airport.
The success of the aesthetic features shouldn’t detract from the technical challenges that they had to be integrated with. The airport was designed following 9/11 and during a changing security environment. The protocols surrounding security were still being developed and evolved along with the design of this facility. The design also had to successfully address the varying traffic loads from the summer tourist season and winter, while also being able to process volumes of foreign travelers. One gate and baggage claim can be isolated with a separate circulation system to allow the foreign travelers to process through both Customs and Immigrations before exiting the facility.
Features
- Regionally appropriate design that makes use of the naturally occurring changes in daylight and climate to enhance the experience and beauty of the facility.
- Use of wood inside to project warmth during cold winter months
- Excellent example of seamless integration between an existing structure and new design
- High degree of functionality integrating security, passengers, seasonal tourists, international flights, Customs and Border Protection, and Immigrations and Customs Enforcement.
- Welcoming facility for visitors to Fairbanks and a warm farewell to those departing.

