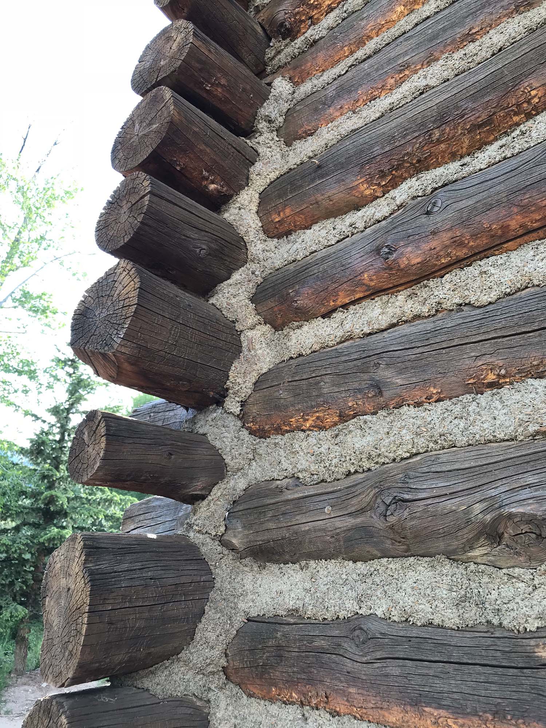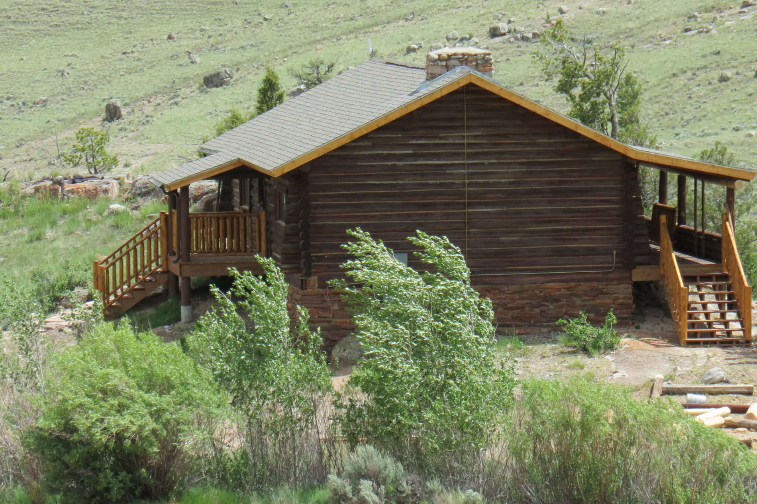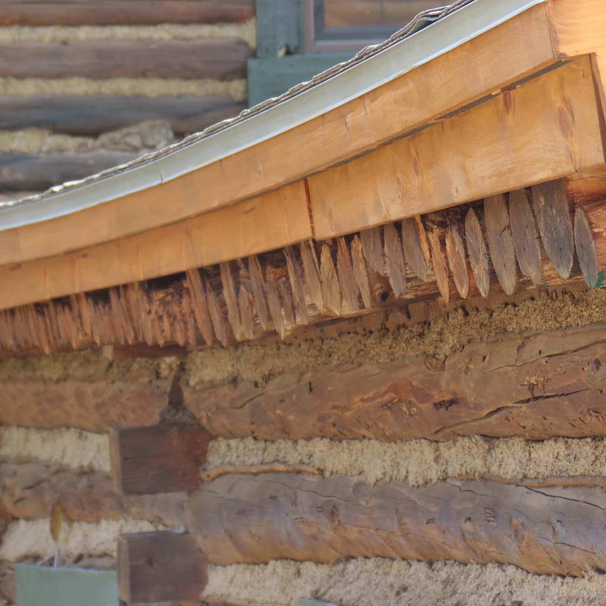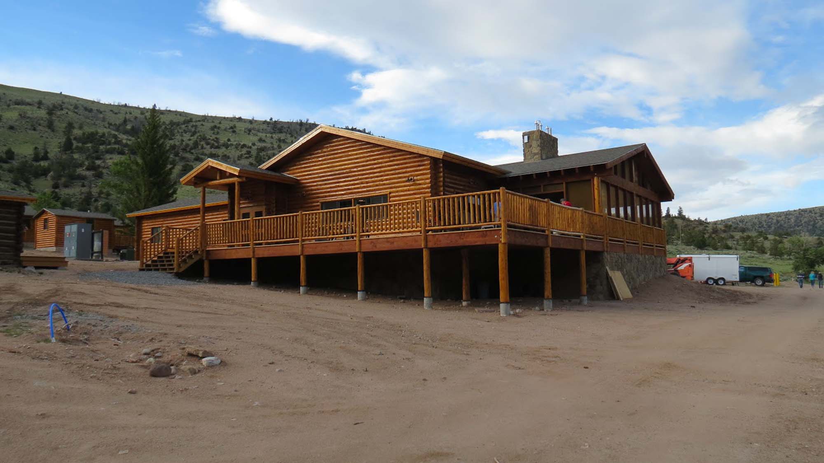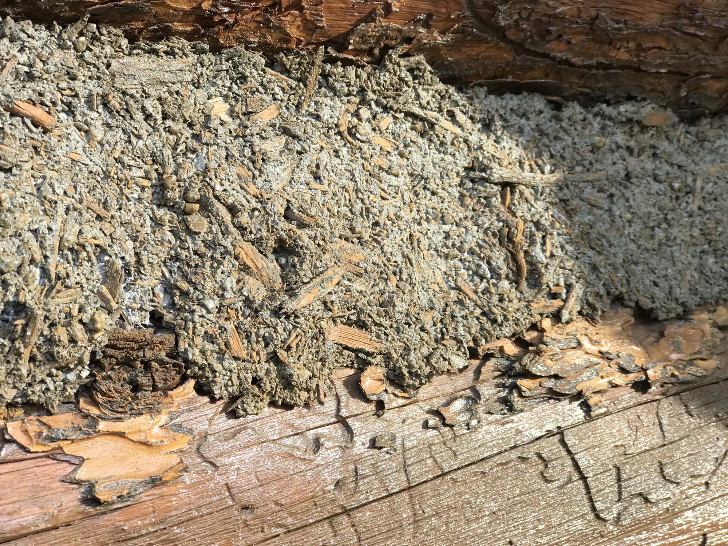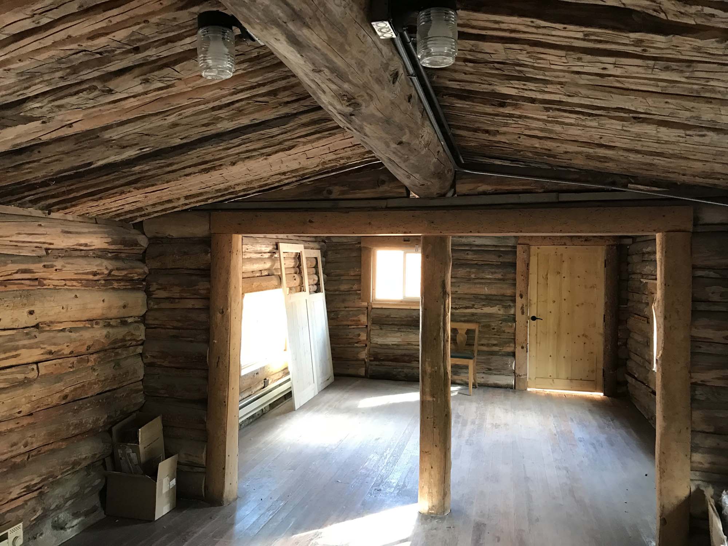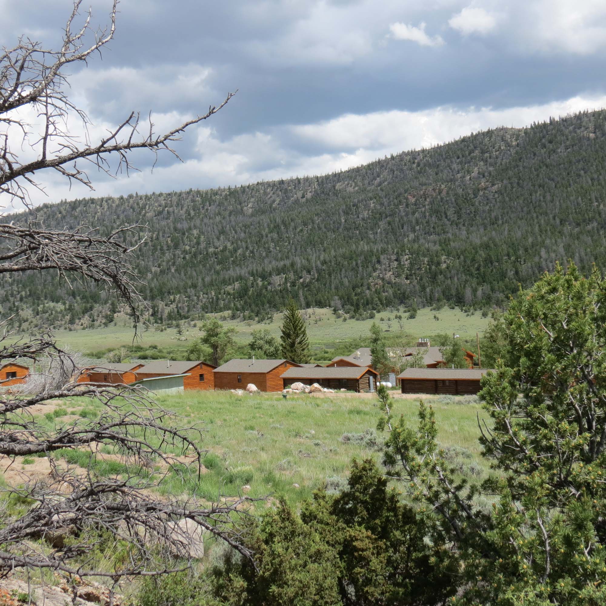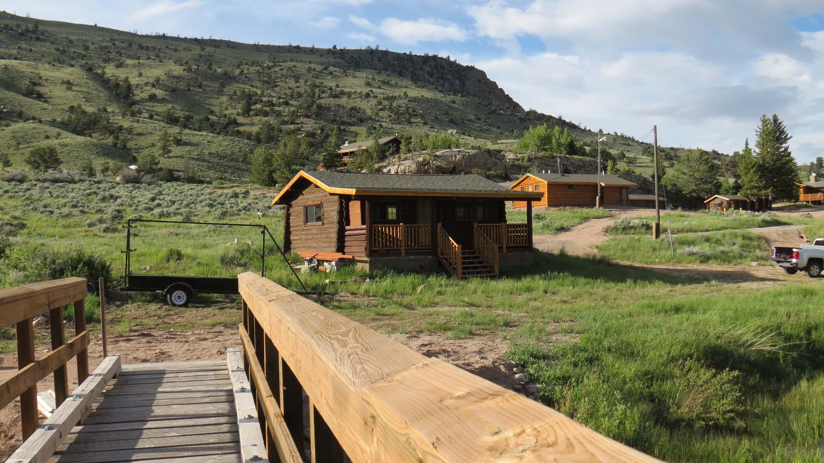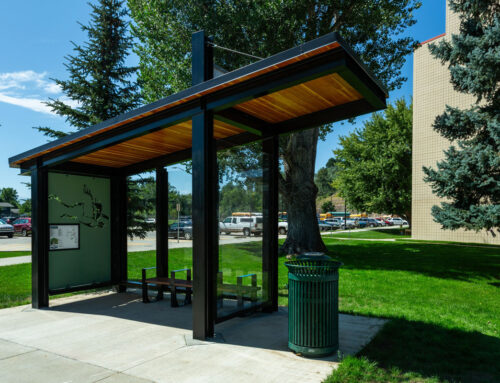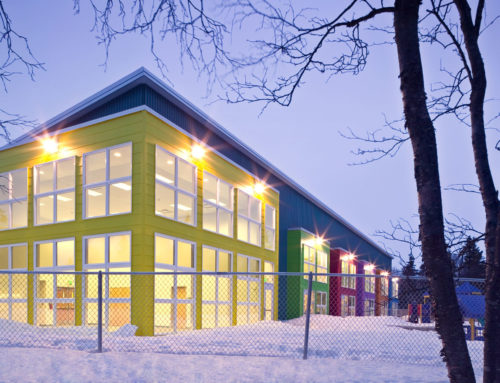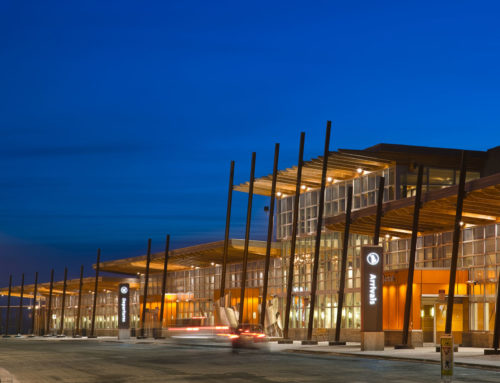Project Description
*Please note this project was completed while Thane was a member of Malone Belton Abel PC. Like all projects, it was a collaboration of many. Thane would like to thank MBA for the opportunity he had to lead this project and contribute towards its success.

Thane took over management of this $5.6 million project early in the construction document. The project consisted of restoring a variety of log and frame cabins, and adding a new dining hall with commercial kitchen, to this remote educational camp for the Wyoming Game and Fish Department. Working closely with the Construction Manager at Risk, Thane produced construction documents for the new dining hall and provided construction administration services through construction. Multiple small buildings, each with unique circumstances and conditions, were renovated and upgraded to keep this camp viable for years to come. The project was well received by the community and Game and Fish, reaching substantial completion in July 2018.
Careful attention was paid to maintaining the rustic character of the camp during this renovation and new construction. The new dining hall used a combination of timber-framed trusses and log siding to blend into the camp. Utilities including power, water and sewer were replaced at each of the existing cabins. New shower units, toilets, and lavatories were added to each cabin. Operable windows and custom made wood doors were installed throughout the existing cabins.
This project was delivered on time and on budget for the client. Significant challenges had to be met during design and construction, such as the aforementioned loss of Valerie. The remote location of the project required adjustments to trusses to ensure they could be barged in. Likewise, the original gable roof configuration was modified to a shed roof to prevent the severe snow drift loading from forcing a change in construction type from wood to steel which in turn would have made local hire provisions of the project very hard to achieve. A modified Construction Manager at Risk delivery method was used for project delivery, a partnership that proved essential in solving the above issues.
After the building had been occupied for a short time, Thane received a gift from the acting director of the Center. It reflects why architecture, done well, matters and can make a difference in the quality of people’s lives.
Features
- Site sensitive renovation and new construction
- Historically sensitive solutions employed
- Flexibility during construction due to remote location and unknown conditions
- The screened in porch on the dining hall and the completely screened-in pavilion are features of the site. Both provide exceptional views of the surrounding mountains
- The integration of the new work within the camp and existing cabins is exceptional in expanding the functionality of the camp and extending the life of this wonderful resource
- Accessibility has been added to a cabin, the new dining hall, the library/lab, and bathhouse including routes across the camp

