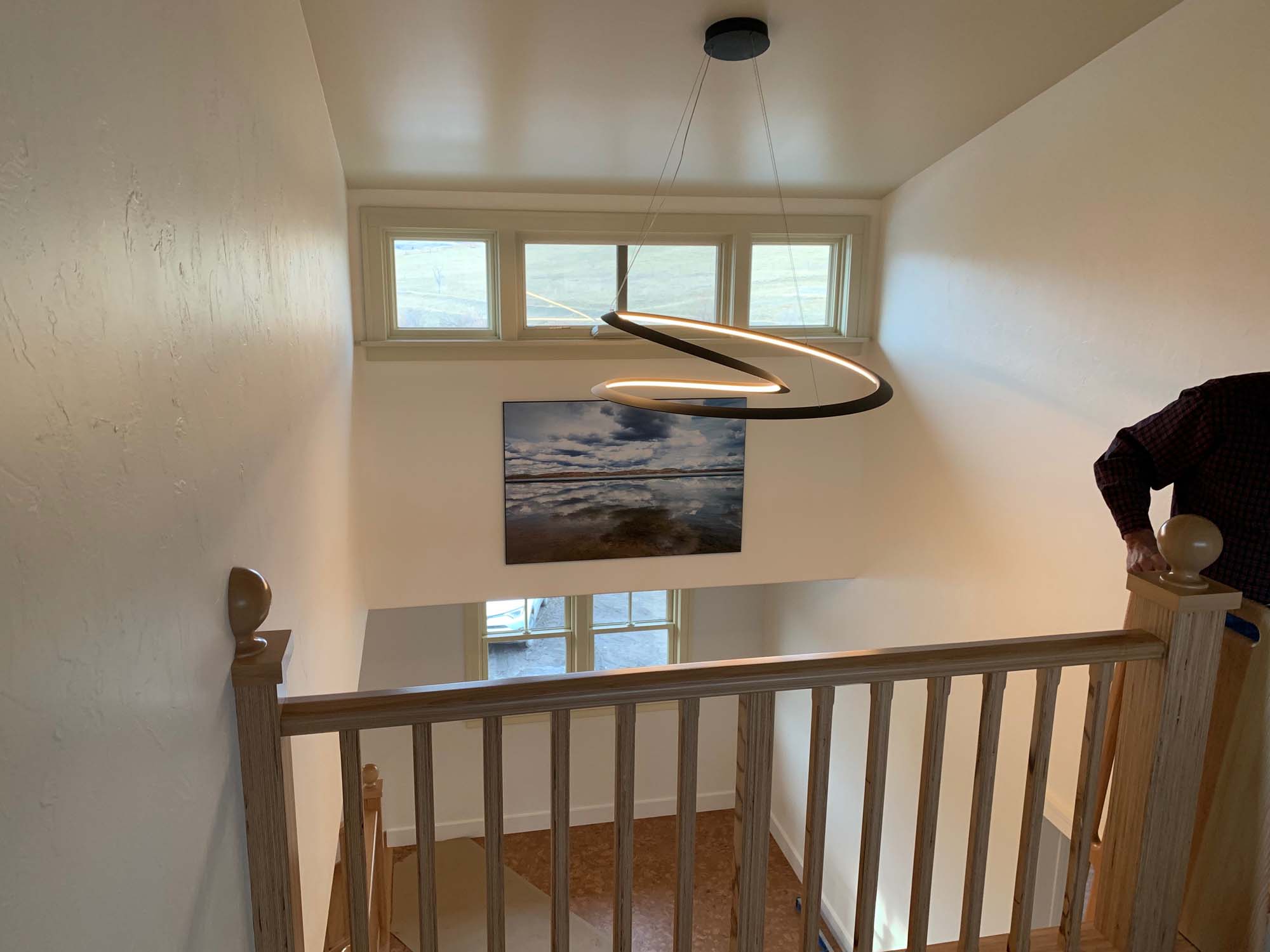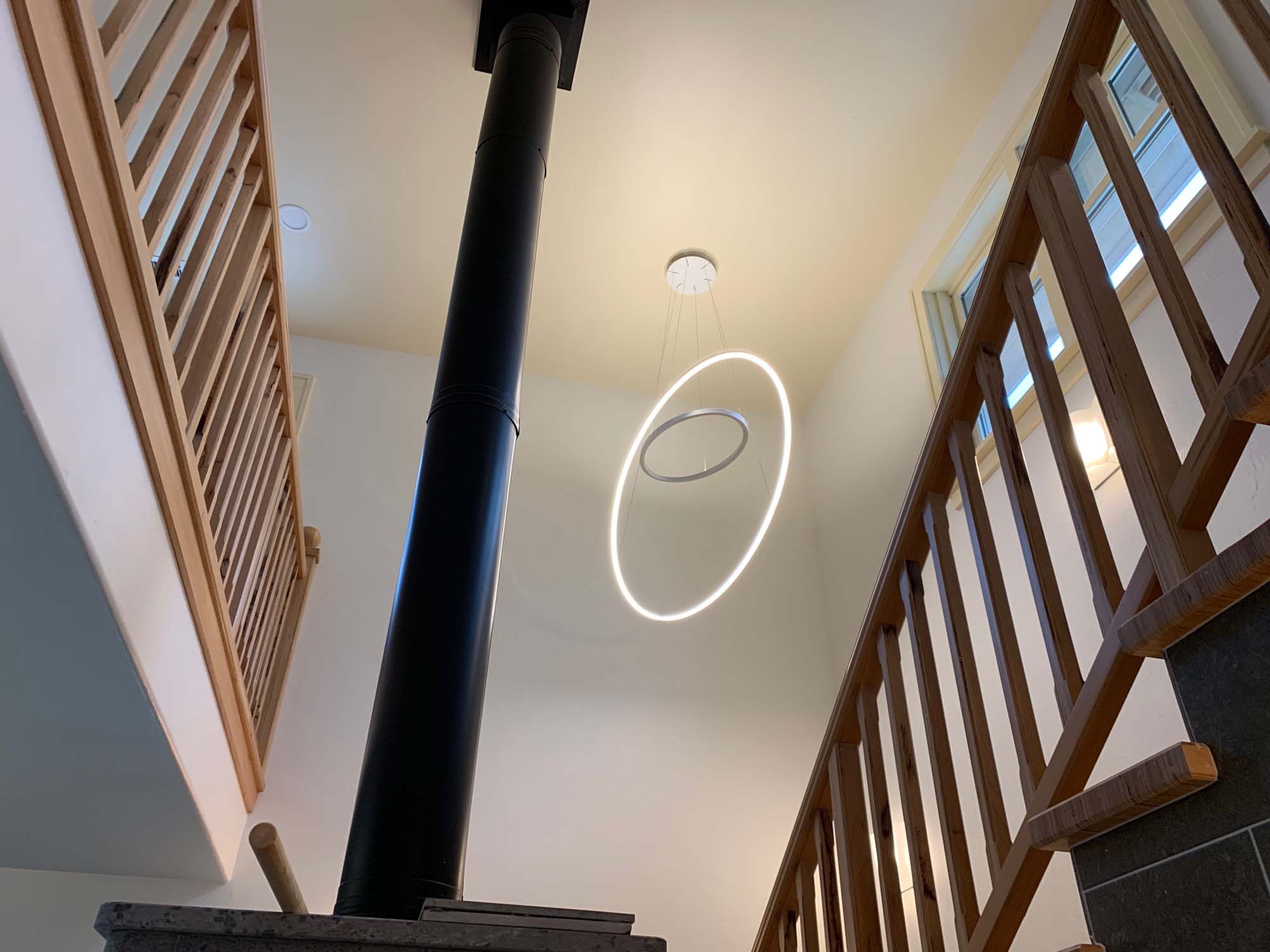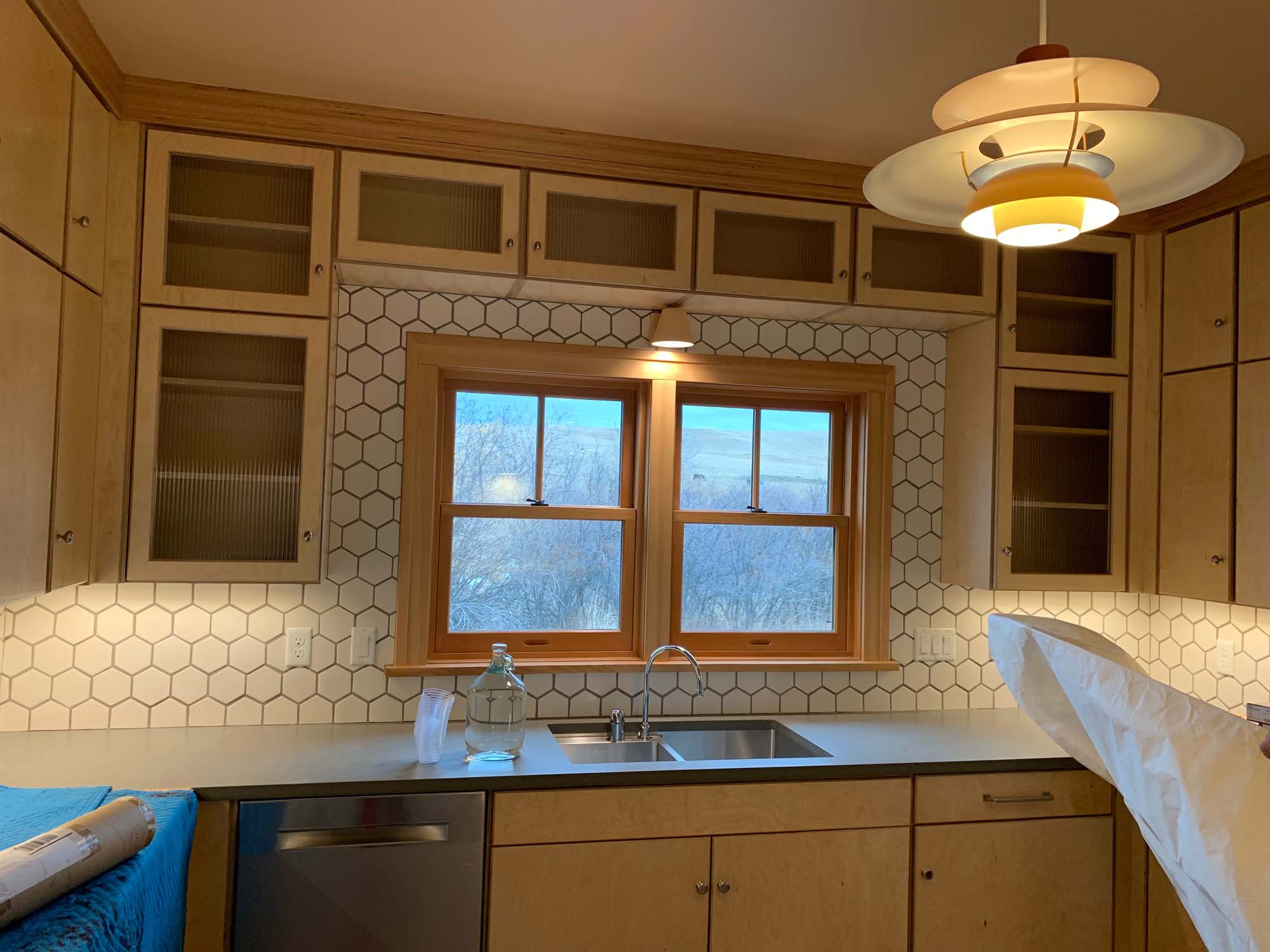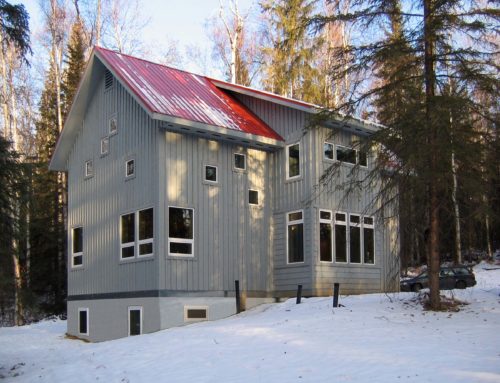Project Description
*Please note this project was completed while Thane was a member of Malone Belton Abel PC. Like all projects, it was a collaboration of many. Thane would like to thank MBA for the opportunity he had to lead this project and contribute towards its success.

QC10 Architects principal Thane Magelky designed, drafted and managed construction on a custom house located in rural Sheridan County. There was close collaboration between the owner, designer, and contractor (Larry Baker of A&K Construction) in detailing, material selection, and site layout. The design of the house blends well within the natural farm and ranch setting where the property is located and takes advantage of the natural views to and from the site.
Features
- North-south first story axis that organizes the first floor plan and establishes a clear sequence of experiences for one entering the house.
- The entry axis opens on the north for people visiting the house and opens up to the south under a porch that has outstanding views of the neighboring Big Horn Mountains.
- An enclosed breezeway connects the house to the garage, creating an additional sheltered southwest facing patio with exceptional mountain views.
- The house is an assembly of connected spaces, each with their own unique qualities of space, lighting, and views.
- A loft in the second level provides a quiet, out of the way space for contemplation.
- Collaboration with owner and contractor throughout design and construction.
- Attention to views and exterior spaces where warm, sunny sheltered spaces will exist during the shoulder seasons when the weather can be fairly inhospitable.
- The clerestory and loft provide a high space with operable windows to encourage natural stack ventilation during the cool Wyoming nights.





