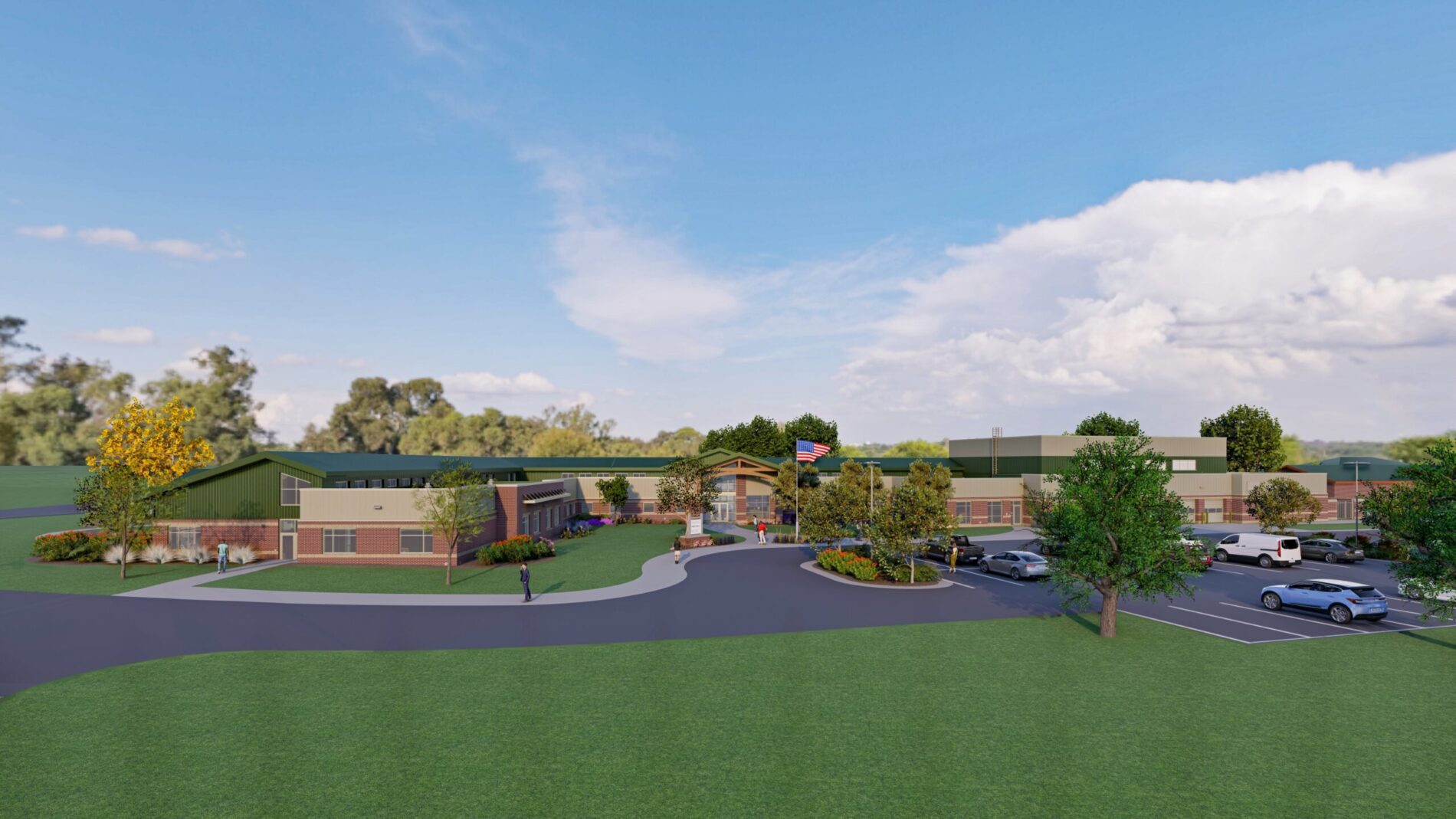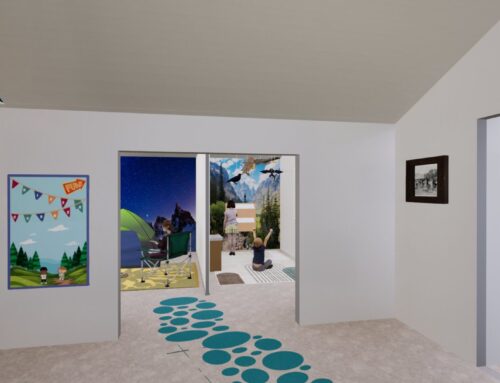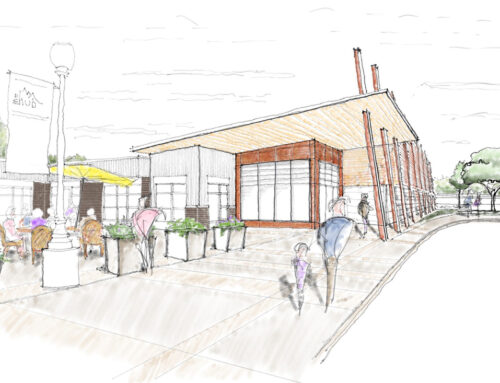Project Description
Location: Sheridan, Wyoming
Sector: Education
Completed: Under Construction (Anticipated 2027)
Square Footage: 39,713SF
QC10 Architects completed Level I and II studies that guided the decision to replaceoutdated facilities at the Wyoming Girls School with a new,state-funded educational andadministrative building. Located on a 90-acre campus, the project balances programneeds with ongoing campus operations through acarefully phased approach.The scope includes the abatement and demolition of two existing buildings andconstruction of the new Stolt Hall. Because the new facility overlaps part of the existingfootprint, work is organized in four phases:1.Abatement and demolition of a 10,000 SF dormitory (completed)2.Construction of the new Stolt Hall3.Abatement and demolition of the existing 36,740 SF Stolt Hall4.Final site reclamation and roadway developmentThis phased strategy ensures the school remains fully operational while also condensingthe construction schedule.QC10 Architects is collaborating closely with Groathouse Construction to deliver acomprehensive building package that supports the mission of the Wyoming Girls Schooland enhances its campus environment for the future



